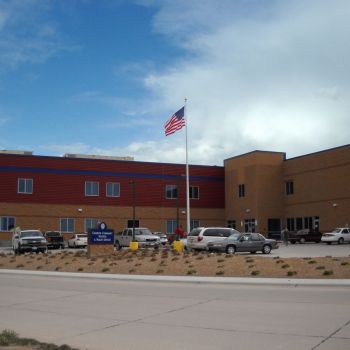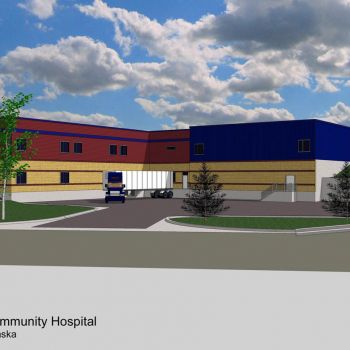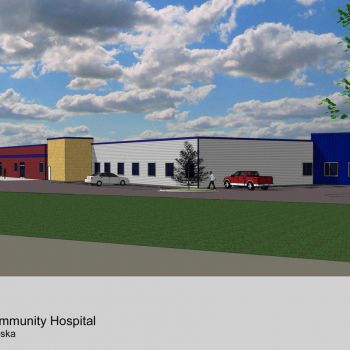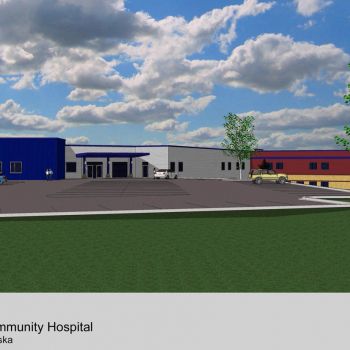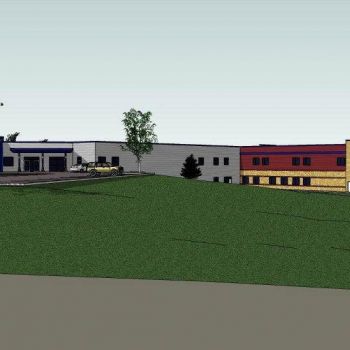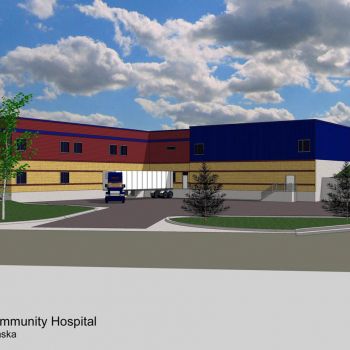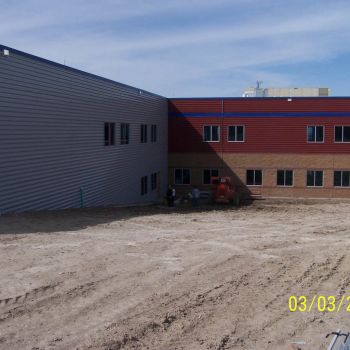Chadron Community Hospital (Chadron, NE)
|
The project consisted of a 100,000 square foot two story facility with a maintenance building, parking lots, helicopter pad, and two new streets adjacent to the new facility. The facility houses the Hospital and the Outpatient Clinic. There are two main wings that house patients in the upper levels, which also includes a bariatric room for patients up to 800 lbs. there are two x-ray rooms, CT equipment and two operating rooms in the upper level. The lower level contains the cafeteria and kitchen, the administration offices, loading dock and storage areas, mechanical and electrical equipment rooms. Two elevators also service the facility.

