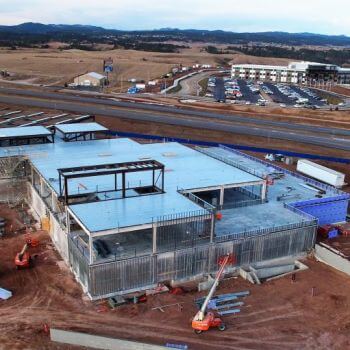Advanced Orthopedic and Sports Medicine Institute
|
This state of the art building will consist of dozens of exam rooms, eight in-patient rooms, and four operating rooms. Amenities will include a wellness center, fitness center, training center, physical therapy center, and orthopedic therapy.

